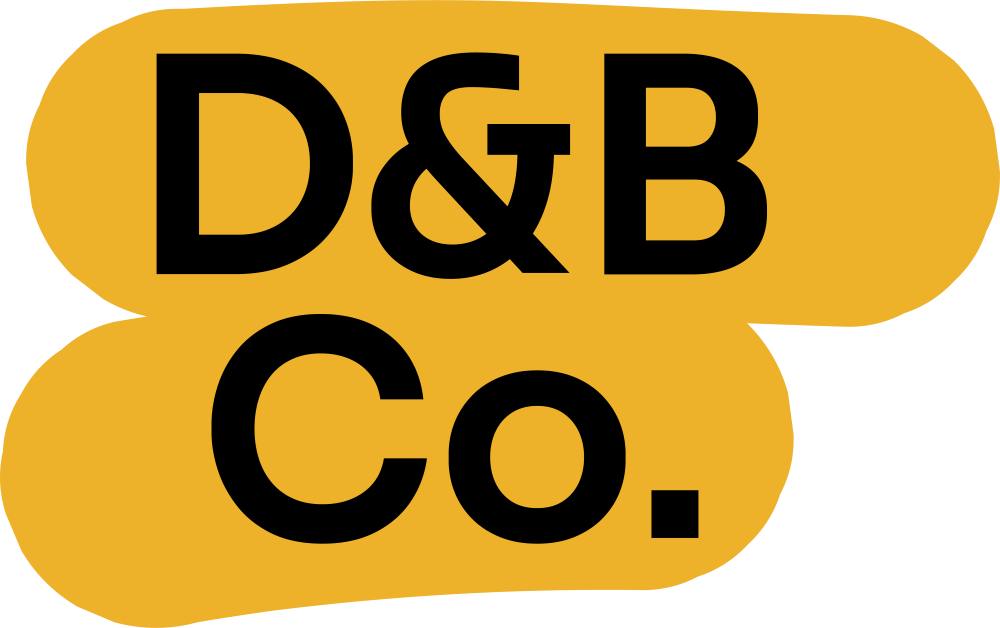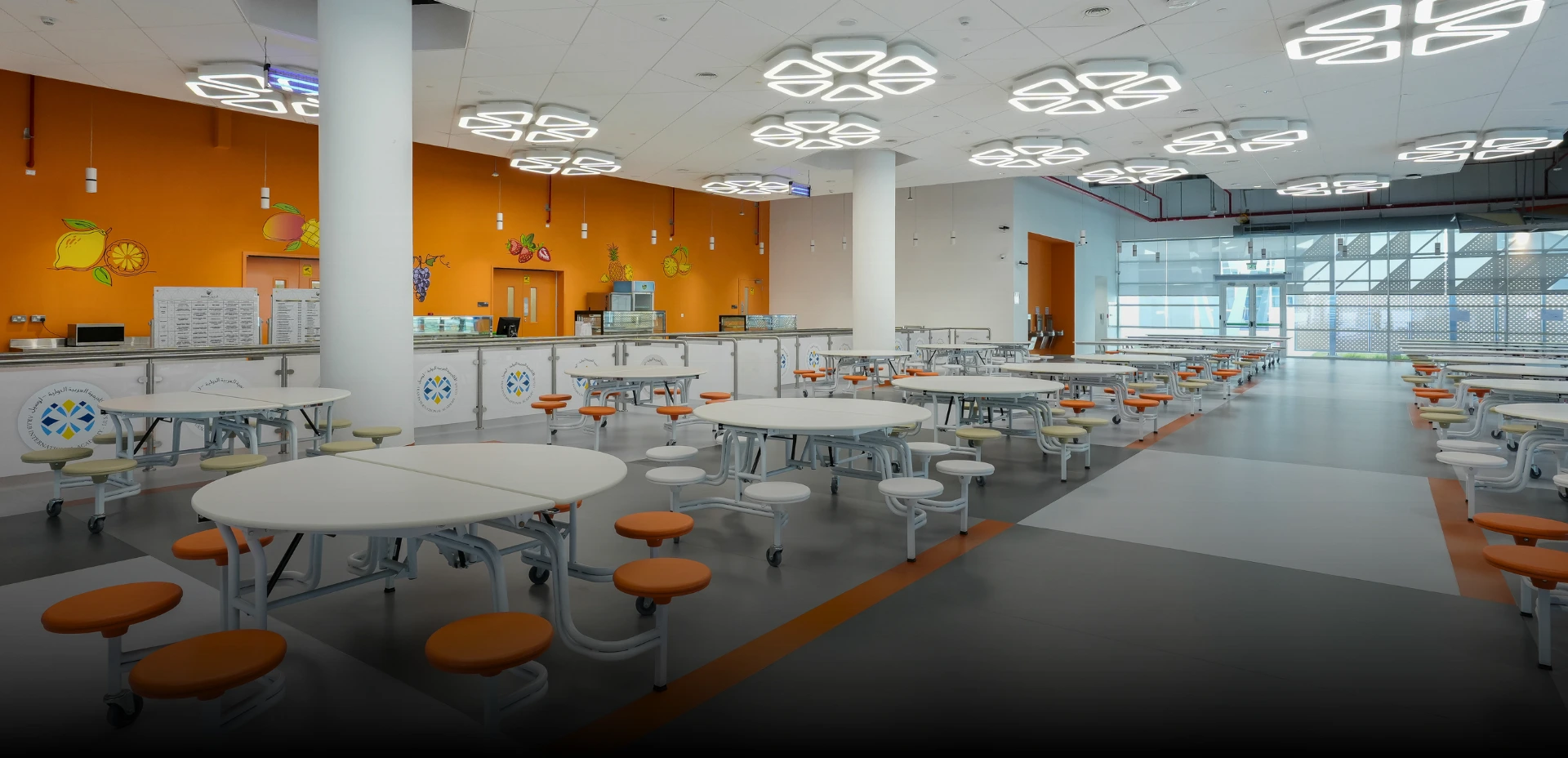
D&B Education
D&B
EDUCATION
We specialise in creating dynamic, adaptable learning environments that cater to diverse teaching methodologies. From classrooms to entire campuses, our designs foster collaboration, creativity, and inclusivity. We integrate modern technology, eco-friendly materials, and ergonomic principles to create spaces where students thrive. Key areas include:

Reception & Lobby Areas










Maker Spaces

Reception & Lobby Areas

Learning Studios ( A.K.A Classrooms)

Learning Commons or Active Hallways ( A.K.A Corridors)

Multi-Purpose Halls

Labs

Auditoriums

External Playing Areas

Workspaces

Dining Halls ( A.K.A Canteen & Cafeterias)

Collaboration Spaces

Maker Spaces
EDUCATIONAL
SPACES

Our Key Project
References Highlights
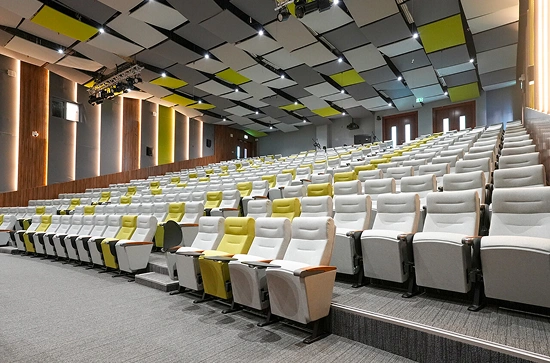
City University College
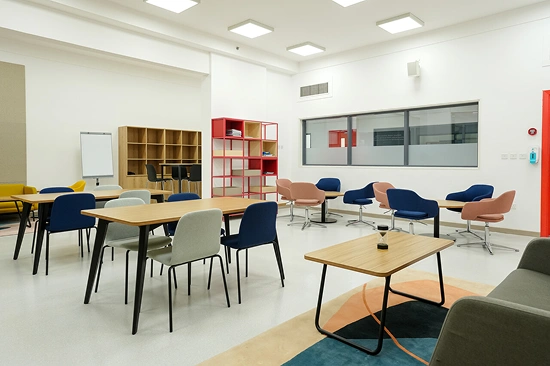
Nord Anglia Doha Campus
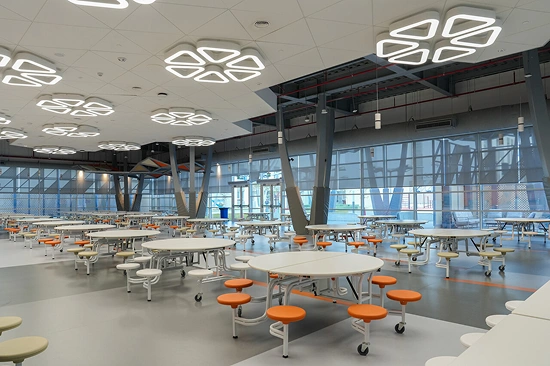
Arab International Academy
(Specific project details and testimonials are available upon request)
